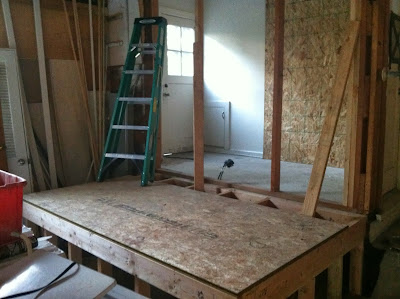Earlier this week, this was the view from our kitchen looking into the garage. Literally. Into the garage. That's the laundry room/powder room, with the frame for the pocket door on the left.
This was our exterior "door" for about five days. We're not altogether sure why the exterior door to the street was removed that far in advance of putting in the new door, but we have one now, so whatever.
Speaking of the old doors, bye-bye! They were thin, breakable (obviously) and in really, really bad shape. Plus I always thought they were ugly. Not a fan of those half-light doors.
This is our garage right now. That box in the back left is the addition.
This is the new door into the garage. It feels so solid, probably because it's made of steel. Instead of matchstick wood and glass. Thinking of painting it a bright spunky color out here. Orange? Coral? Not sure.
This is the exterior door to the street/circular drive. It has built-in blinds so they don't get dusty and don't smack all over when you move the door. LOVE.
Here's the door to the garage from the inside. Pictured again is the pocket door frame (inside which the pocket door will be hung).
Here's the addition from the kitchen. It's so great not having a huge hole in the back of our house.
And moving again to the right, here's the other corner of the former laundry room. I am so looking forward to having a mudroom and a space that can function as an entryway. I'm thinking I will put a dresser in that corner.
Not a great pic, but you can kind of see the recessed lights in the kitchen. It's hard to tell though, because there are a bunch of holes that will be patched soon. They were used to fish the wire through the ceiling. I'm a little nervous about the layout of the lights, and I'm hoping it won't end up looking really weird and random. We didn't plan it out very carefully and I was running late for a meeting when the electrician was trying to finalize things, so it wasn't exactly ideal. Fingers crossed.
Pocket door frame also in kitchen. Two pocket doors are going in.
Here's another shot of the door. See the blinds inside? So great! Also, yes, we are currently missing deadbolts on the doors.
From outside... We'll be adding a new porch light. Yesterday the reason for the malfunction of the old one was identified: the wire had been cut. Helpful.
Once the remodel is done, I'll be motivated to spiff up the outside and use this more as our main entryway. It's stupid to walk all the way around to the front of the house to use the front door, and now using the side will be even more convenient.
Oh, and lastly we picked out counters. Our plan had been to use dark gray porcelain tile that mimicked soapstone (which was out of budget). However, we couldn't find anything that we liked in the way of porcelain tile and ended up deciding on slate. I had no idea slate could be honed. It comes in lots of colors (almost all of which I dislike). Among the colors is dark gray with minimal variation and no random purple or orange mixed in.
We both really liked how it looked, and the price is the same as what tile would be. Sold. Here's a really bad picture.



























