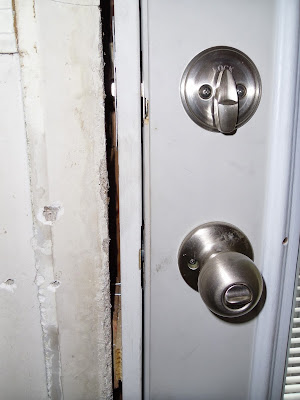From the kitchen into the laundry room/powder room
Looking at the half wall into the dining room
And the rest of the kitchen
That thing on the right is the recessed area where the fridge will go
Left side, the washer/dryer side of the addition
Right side, the bathroom side of the addition
And I installed deadbolts!
And here's a sample of the wood that we picked for the floor. It's handscraped, which I'm not totally crazy about because I think it's too trendy, and it's engineered hardwood. Still wood, but an eighth-inch thick veneer of acacia over HDF (high-density fiberboard).
Although, as Todd accurately surmised, I am opposed engineered hardwood as opposed to solid on principle, I had to admit that its purported better durability, thinner construction and lower price tag made sense for our setup. Thin is nice because we're going to have a height difference between the dining room and kitchen, and solid wood is 3/4 in thick. This is about a half, so there'll be less of a difference. Also, it was about $4/sf and not $7 like my other choice. It's also acacia, the grain of which I've loved for forever. So we all win.










No comments:
Post a Comment