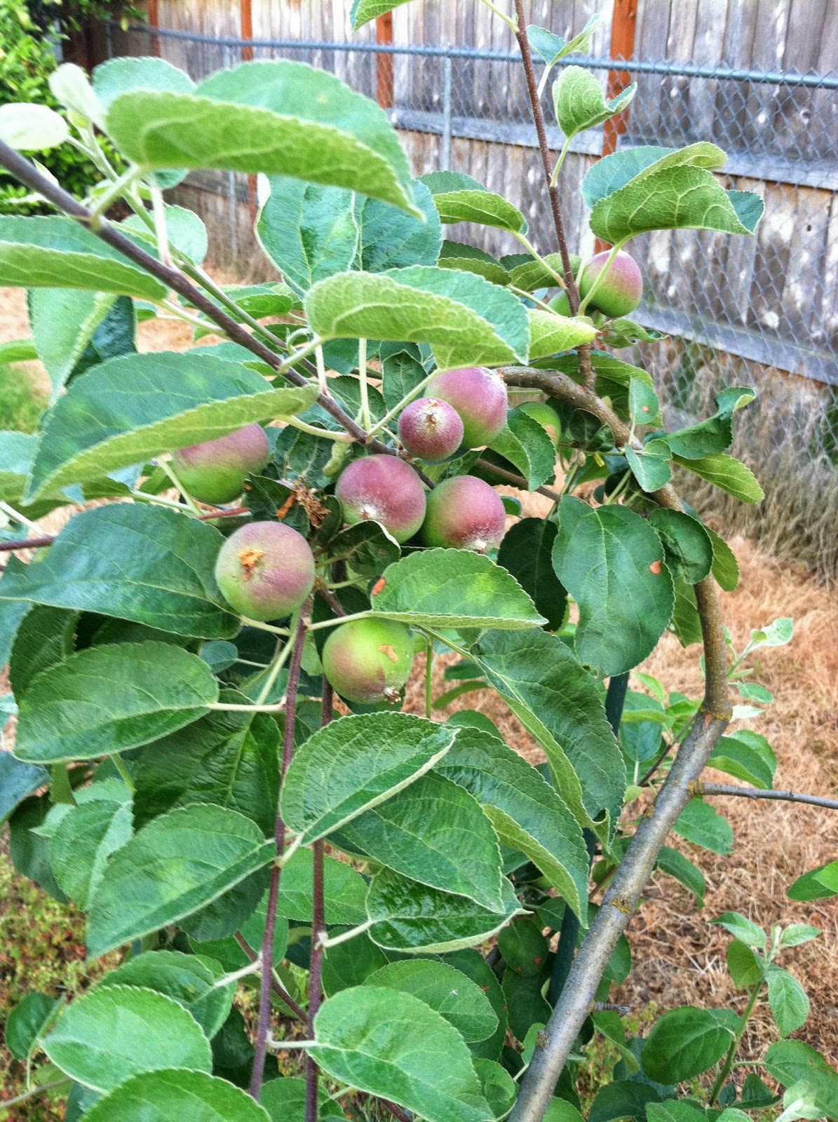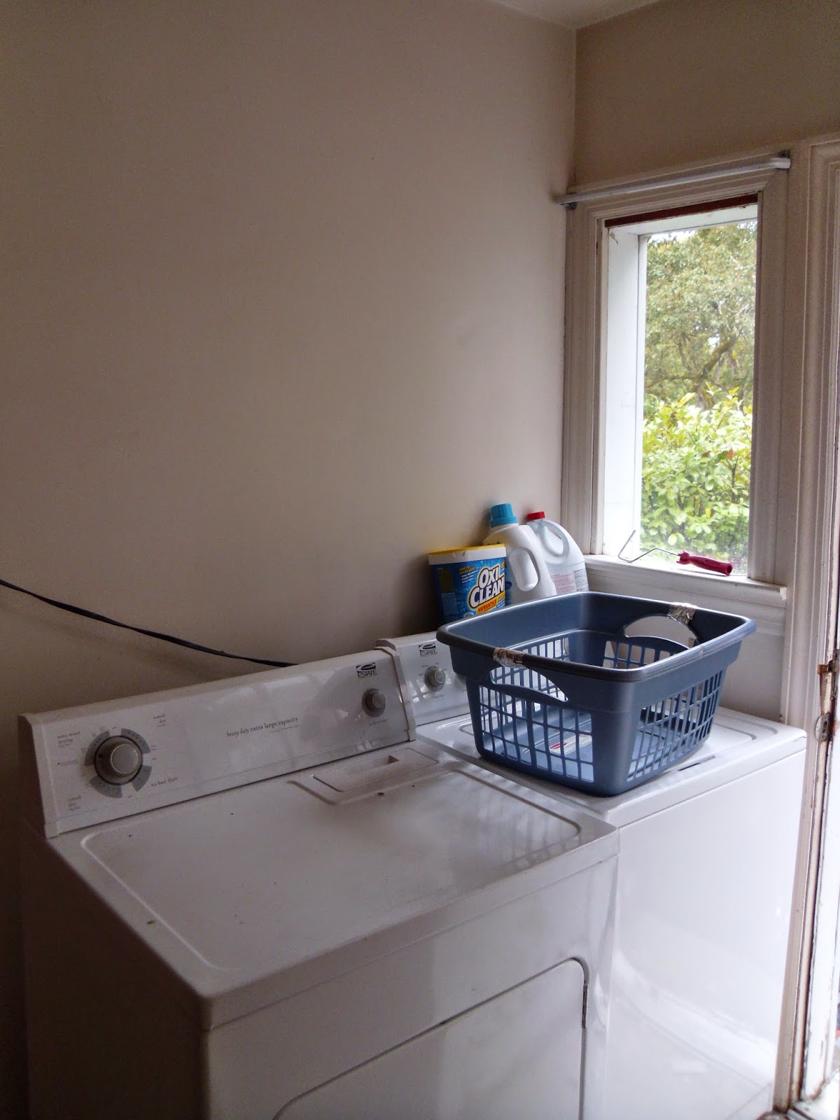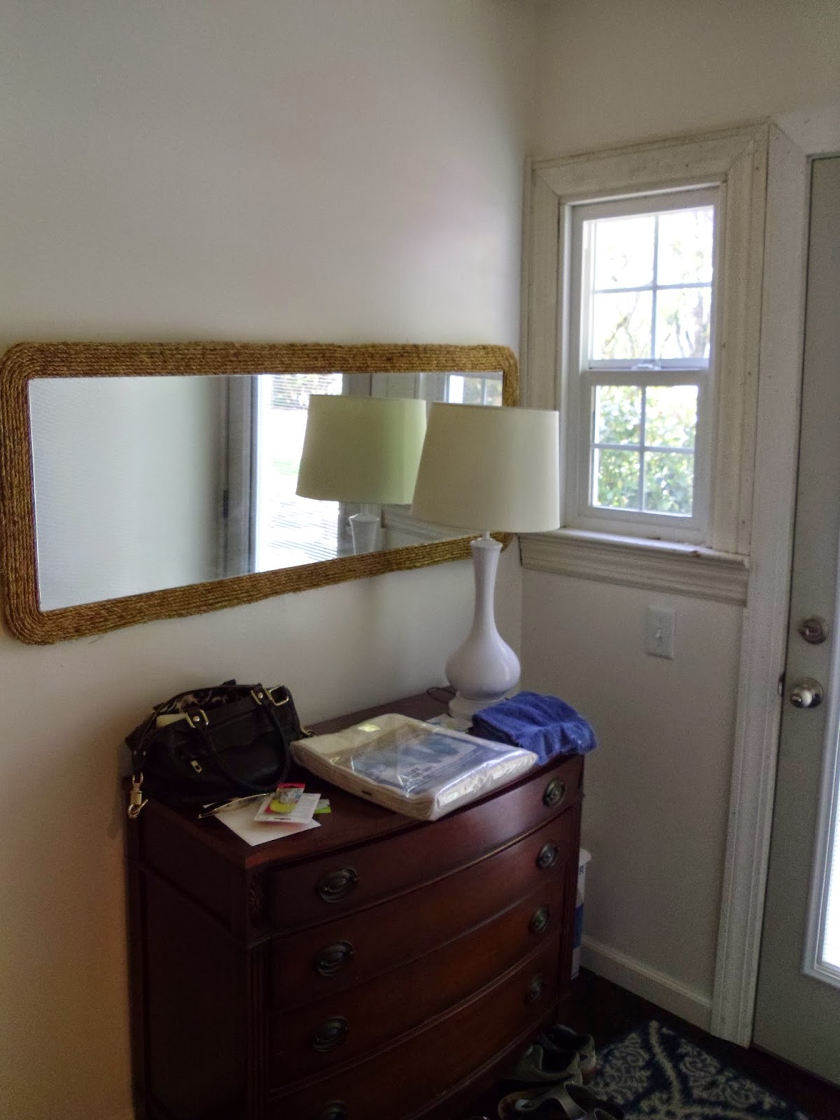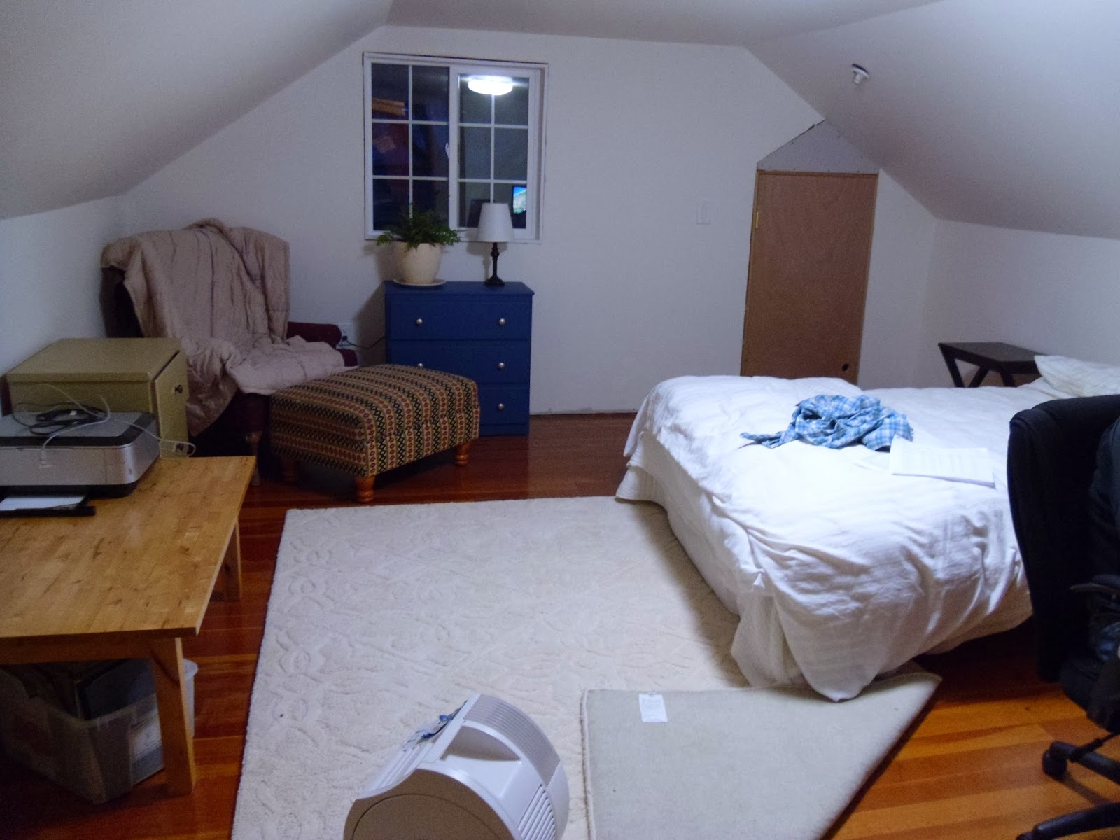Following the kitchen remodel, I was kind of over house stuff for a while. We've worked on a number of projects, including, but likely not limited to:
- mudding Todd's office
- plotting a plumbing project
- finishing the upstairs bathroom and guest room for friends to come visit
- priming and painting the entry
- priming and painting trim
- priming the bar counter wall
- finding, sanding, staining and waxing the bar counter
- a failed doorknob replacement attempt
- priming the stair risers
- adding kitchen hardware
- cleaning and organizing the garage
I just haven't been feeling like writing it all down. So here's a bunch of pictures. First, some befores of the stairs. They were a rather terrible shade of brown, which I have disliked since the glee of removing the green carpet wore off. That was nearly five years ago. This is the first flight.
And the second flight.
Wait, here's a before-before. This stuff was like antique carpeting. Dreadful.
And here's a sort-of after. The risers are just primed, but I think it's a massive improvement. Flight one...
And flight two. Still to be done: paint risers, finish mudding paneling, paint paneling white so it looks like drywall, paint baluster and spindles. Probably glossy black.
This is the entry, which I primed and painted last week. Good to have that done. I found that lamp at a thrift store (I dislike them more every time I visit one. The lady told me if the lamp didn't work I had a week to return it, and I thought to myself that I would pay the $4 it cost me again just to
not have to go back there). I'd planned on busting it up and using the parts, but then I decided I kind of liked it so instead painted it. It really needs a new shade, but its mod shape is working for me right now. Not working for me: the pile of shoes. Hopefully I can figure out a solution to that.
Oh, this is an exciting one. After scrubbing to remove dried wood glue from errantly placed corbels and patching tears left in the wood veneer from said corbels, I primed the bar counter wall today. This was before I went to work.
And after. Still needs to be painted, but it's been a long week. I just laid the counter on top, which I hope doesn't sit in place for weeks on end. I want to finish it one night this week.
Here's the view from above. The wood is just beautiful.
Down there at the end is a leftover tuft of moss from my little moss-gathering stop on my way back from Bend yesterday. I love moss. I think it's so interesting and verdant and natural and it has such great texture. So I bagged a bunch yesterday near Union Creek and made some moss balls yesterday. I tried to take pictures, but the low light in the dining room (down to one bulb out of three in that awful fixture in the dining room) was thwarting my efforts. They are enchanting and foresty and fascinating. I have one in a terrarium and the other under a cloche and I just love them.
In the last couple months, I've continued to mess with the styling of these shelves in the downstairs bathroom. I added that green glass bottle in the lower right corner, found at TJ Maxx, and put fake leaves from Michael's in to balance it.
The bottle is recycled blown glass and it's all irregularly shaped. Normally not what I go in for, but I really like this.
Heading back upstairs again, we cleared out the hallway a few weekends ago in preparation for some of our friends from Bend to visit for the weekend. I either can't find or don't have befores, but it was awful. You had to hold onto the railing and sort of scoot by sideways.
Also prior to Kristan and Brian's arrival last weekend, I finally added a transition to the bathroom and patched in the little bit of floor that was missing. Points if you can identify the patched piece. I was going to finish the wood with some poly or something, but I kind of love how it looks against the slate just raw and aged, so I'll probably leave it for a while. I salvaged as much wood as I could when we redid upstairs, so I have a small stockpile if I need to replace it again.
Here's the guest room. It looks a lot cozier in person, though it is definitely still miscellaneous furniture purgatory. The chair and ottoman in the corner are pieces I snagged a long time ago with intentions of reupholstering. The ottoman will get it this summer. Its twin is downstairs in the living room.
You may also notice the door in the corner. I was eying the space one day, trying to figure out how on earth I was going to make something to close off the attic. Then I grabbed a tape measure and sure enough, it was about 28.5" wide. Just wide enough for me to violently wedge a 28" door into the space, after I sawed off the bottom 30 inches. It was my first door installation, and it totally works!
One more of the stairs...
And I found this sign when I was cleaning out the attic a few weeks ago. "This room CONDEMNED by order of the management." Never was a sign so fitting.
Lastly, I will leave you with this. This is a load of old/extra building materials we took over to Habitat. There was a 20' section of pipe, so we had to flag it. The only red thing around was an old oven mitt, which I rubberbanded onto the pipe, and away we went. Watching peoples' faces was priceless as we drove there.





























































