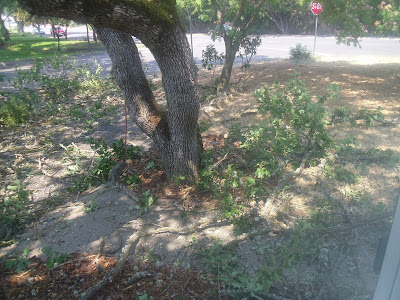I spent the hour before starting work scurrying around the house watching. It was so interesting to see how they were doing things, and how fast the machinery made the job go. The 50-foot-tall magnolia went from standing to disappearing in about 20 minutes. Timber, chop, mulch, poof. It was fascinating. Also, I love heavy machinery and watching it fairly up close was super fun.
This is the backyard, crew in progress yesterday.
And the side driveway. It looked like the yard got hit by a tornado. The crew of seven guys brought five trucks, one stump grinder and a mulcher and and generated something like five cubic yards of mulch. That is A LOT of mulch.
This is a Stump Grinder 2400-4. I want one for Christmas. It's remote controlled and rips through stumps like nobody's business.
Even that giant shrub outside my office door was no match for those teeth.
And here, sadly, is all that remains of the oak.
Don't get me wrong, it had to go. This is what happened to one of the limbs when it fell. (It cracked on impact, if you can't tell.) The joint that branched off over the roof was full of tunnels the diameter of my thumb, a honeycomb, the tree guy said. (Side note, you can kind of see how smoky and gross it is here in that picture above, in the background. UGH.)
Still sad, though. It sort of feels like an old friend is missing from the back of the house. And startling that something so strong that took so many years to grow (50? 100? More?) could be leveled in a few short moments. It's weird; there haven't been a lot of sad moments in the course of our remodeling projects here. It's usually filled with joy as we watch the transformation. It's such a pity that tree was neglected for so many years that it couldn't be saved.
This is the backyard, where the magnolia was. They ground out both that stump and the cedar from several years ago that our neighbor's buddy cut down.
The backyard looks kind of awful right now, honestly, and we were both depressed last night about cutting down the oak. The fact that the sky is completely overcast with smoke from a bunch of raging forest fires definitely isn't helping the overall mood. Neither is the dead grass in back, or our neighbors' dying shrubs.
There is some good news, though.
- Grinding the cedar stump generated a ton of lovely-smelling mulch, which I can put in the garden
- The magnolia will no longer be a menace to the pool
- Taking out the oak lets a ton more light into the back of the house
- The dying shrubs will be replaced with a new fence soon
- When the oak seasons, we will have tons of great firewood
- We might get to rent a log splitter to split up the oak (!!)
The trees elsewhere in the front look tons better. I don't think you can capture it really well in a picture, but they all looks like they got a haircut.




















































